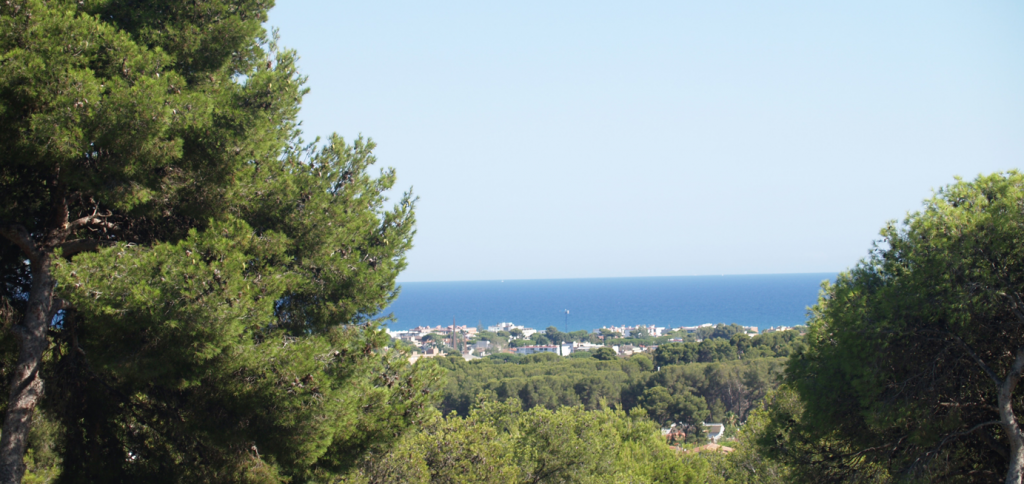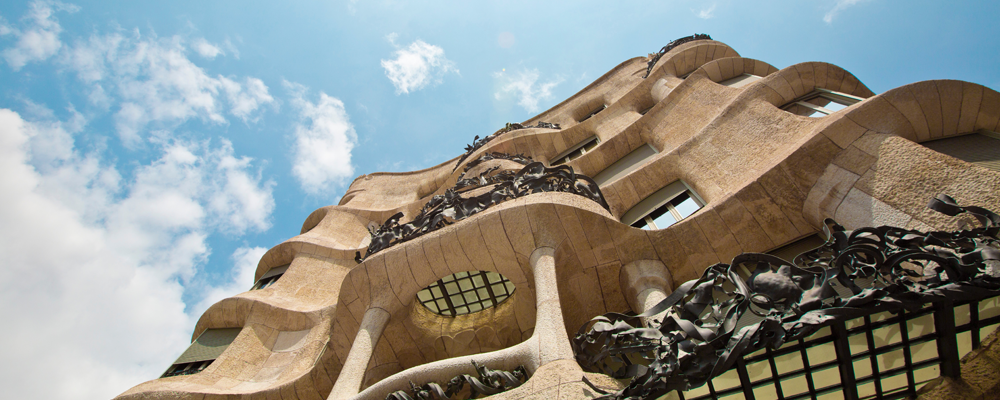Sustainable construction. Ecological housing in Castelldefels.
In Castelldefels we promote a project of integral rehabilitation of a detached house.

Castelldefels is located 15 minutes from Barcelona and 10 minutes from the airport. Very easy access to the motorway C32 direction Sitges. The beach is 5 minutes away.
The house is a construction of traditional Catalan style, located on a plot with a beautiful garden. It is located only 10 minutes walk from the center of the city where you can find all services, or if you prefer you have the bus stop at the door.
It is distributed in Ground Floor plus two floors and semi basement with Parking. It has 525 m2 built, with 5 bedrooms, two of which are Suites, 4 bathrooms and a toilet.
On the ground floor there is a hall and a large living room with access to the porch and terrace of 60 m2, and a spectacular kitchen-diner with a skylight facing north, which gives this room the best quality natural light during all day. It has a double exit to the porch and the garden, constituting itself as the point from which the entire property is controlled, both the interior and exterior, thus transforming communication between spaces. It is equipped with custom-made kitchen furniture, Italian design and high-end appliances and high energy efficiency. As a neuralgic control center for housing, it is equipped with an e-MOTICA home automation system that allows the monitoring of comfort parameters programmed in an intuitive and agile way. This master brain can also be controlled both from any of the touch screens distributed by each of the rooms, as remotely via SmartPhone. All this is coordinated with the efficient lighting system i + Led, which combines natural lighting with a control of environments and scenarios to “create emotions” as nature does. A gym is also planned next to the laundry room, and a guest toilet next to the hall.
On the first floor there are two separate bodies. One is a bedroom suite with bathroom and terrace overlooking the pool and garden, and the other for three bedrooms, two bathrooms and terrace overlooking the sea. On the second floor is the master suite with dressing room in Italian design and bathroom with whirlpool and sauna, and a terrace overlooking the sea. All floors are made of high quality brushed oak wood, except in the kitchen and bathrooms, in which the floor is made of natural stone. The walls are lined with plasters and lime stucco, and the exceptional isolation of the Porosite system along with the rest of actions in the field of integral energy rehabilitation gives the house a maximum energy rating A.
In the basement there is a cellar decorated with handmade tiles, and surrounded by rustic pottery, the garage and a large warehouse. There is an elevator inside the house that communicates all floors, which is accessed directly from this basement floor.
The exterior plot has 862 m2, with a beautiful private garden with several environments: A porch area with barbecue, another area with pool and another with the terrace and the woodcutter, all enjoying the greatest privacy. The south orientation is ideal and its panoramic views to the sea are exceptional, from the two terraces of 1st floor and 2nd floor.




